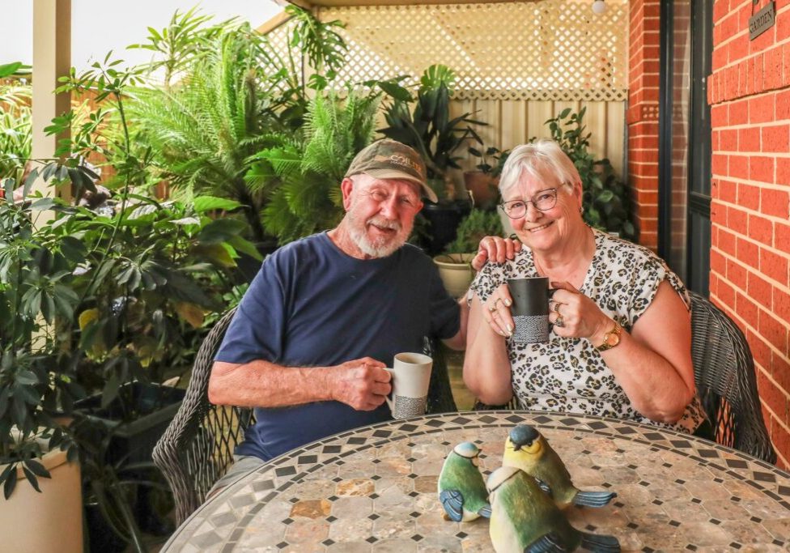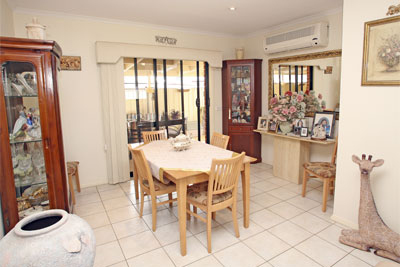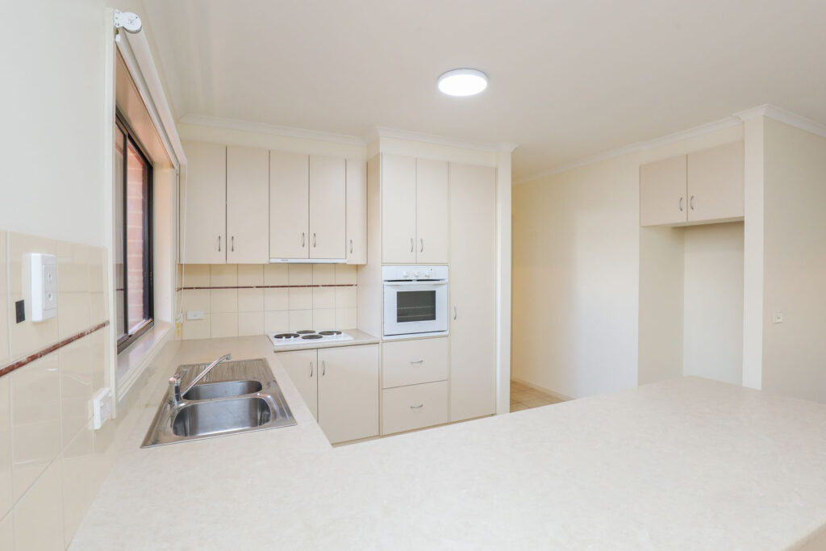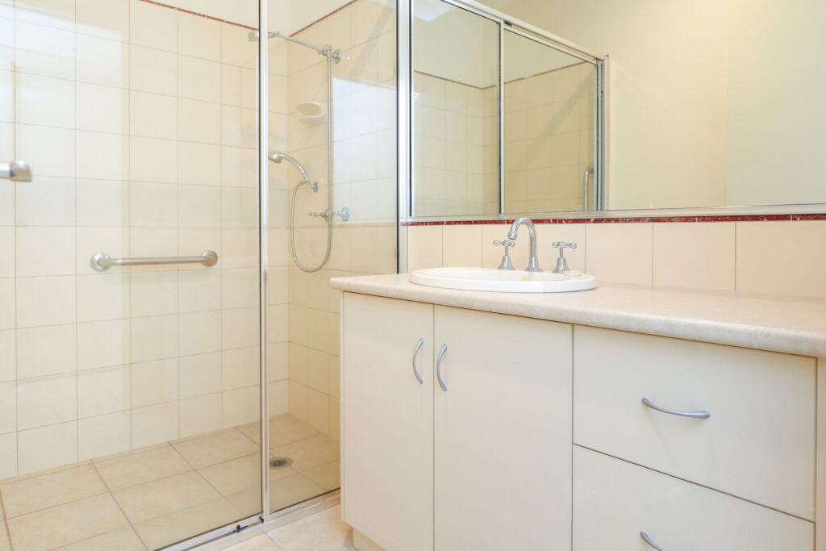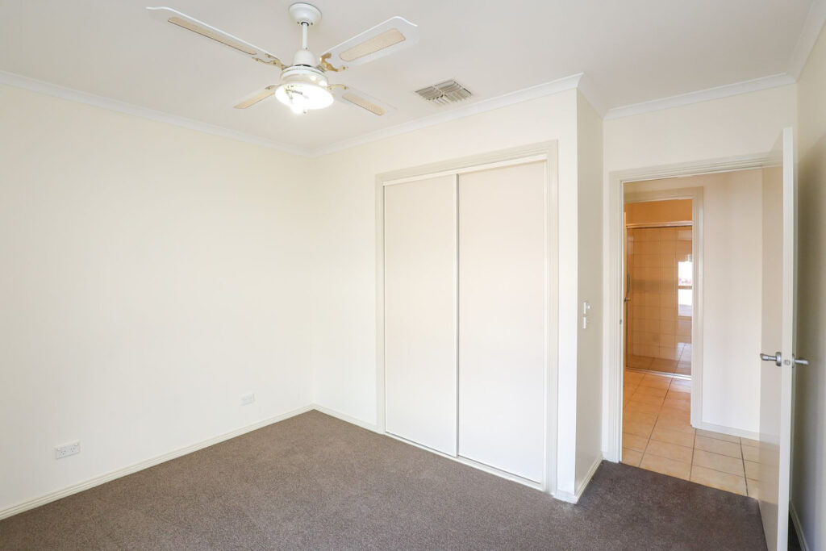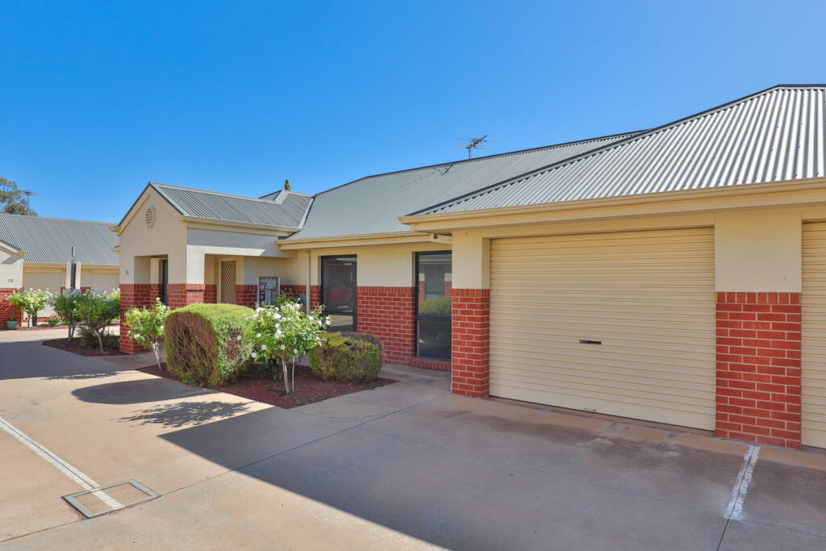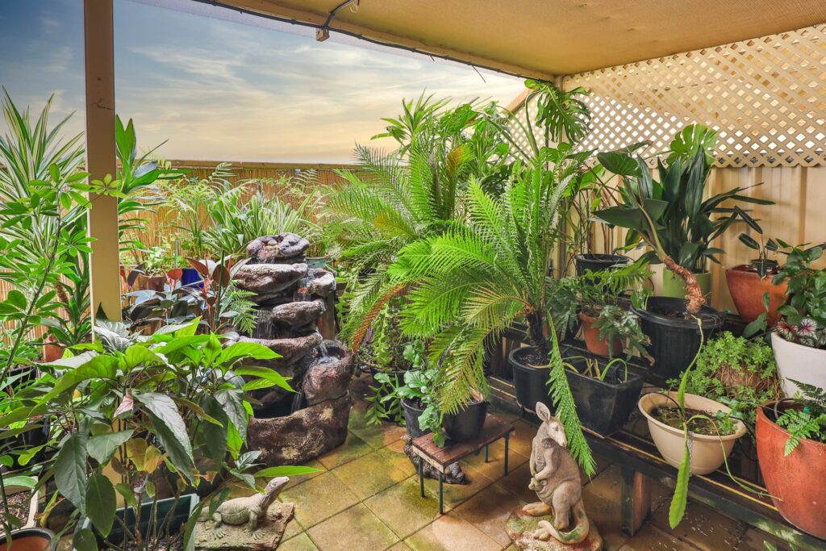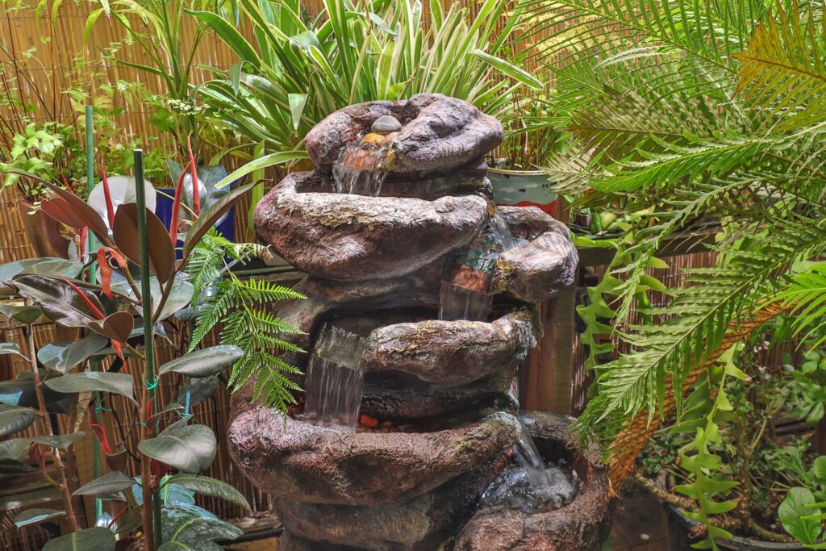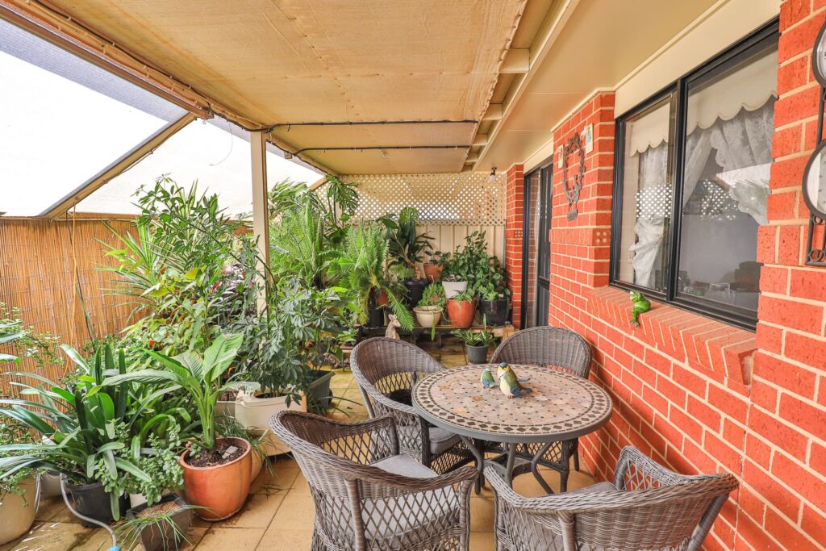Stylish, comfortable housing.
Take a Tour of a Rose Lifestyle Village Unit
Below are the floor plans and dimensions showing the various 2 and 3-bedroom Units available at Rose Lifestyle Village Mildura.
All our residential units feature the following:
- 24-hour security call system with personal emergency pendants
- Neutral carpets, tiles, curtains, and drapes
- Stylish laminated kitchen, bathroom, laundry cabinets with stainless steel sinks, troughs, overhead cupboards, pantry, pot drawers, range hood, electric wall oven, and hotplates, and gas hot water service.
- Downlights throughout with ceiling fan to master bedroom
- Reverse cycle heating and cooling system
- Remote control access to single-car garage
- Paved and pergola backyards
- Fly screens, security doors
- Safety rails to bathroom and toilet
- Fully insulated against heat and cold
- Two telephone connection points
Floorplans
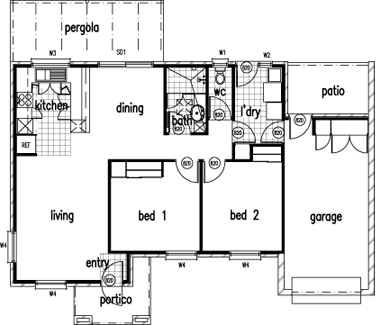
Unit Type 2A
Dwelling: 9.73 Sq meters
Garage: 2.45 Sq meters
Pergolas: 1.82 Sq meters
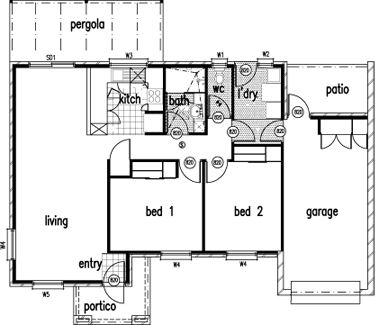
Unit Type 2B
Dwelling: 9.73 Sq meters
Garage: 2.45 Sq meters
Pergolas: 1.82 Sq meters
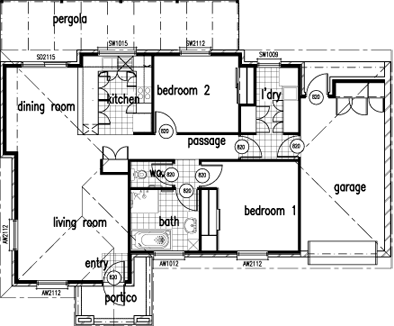
Unit Type 2C
Dwelling: 9.73 Sq meters
Garage: 2.45 Sq meters
Pergolas: 1.82 Sq meters
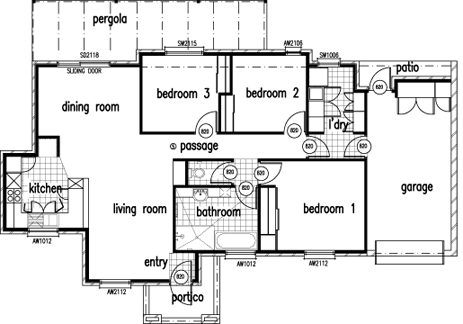
Unit Type 3
Dwelling: 11.59 Sq meters
Garage: 2.09 Sq meters
Pergola: 1.82 Sq meters

